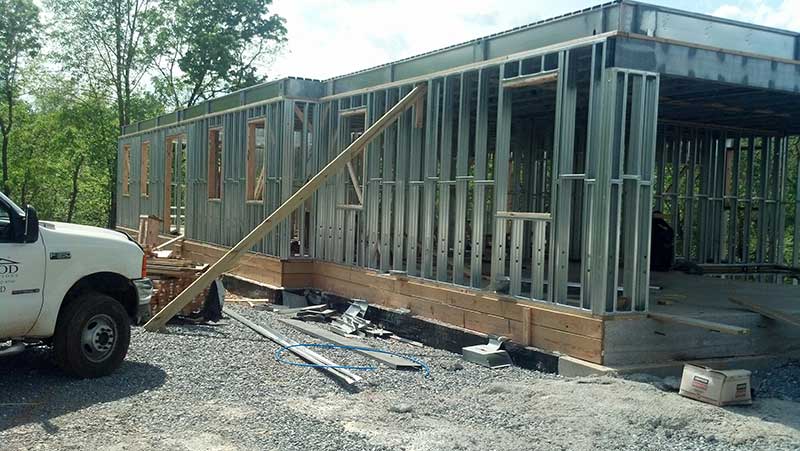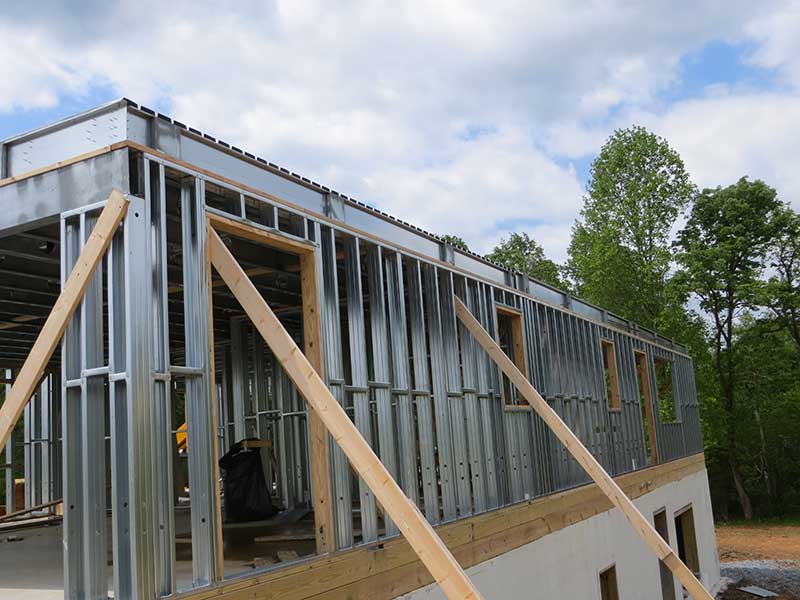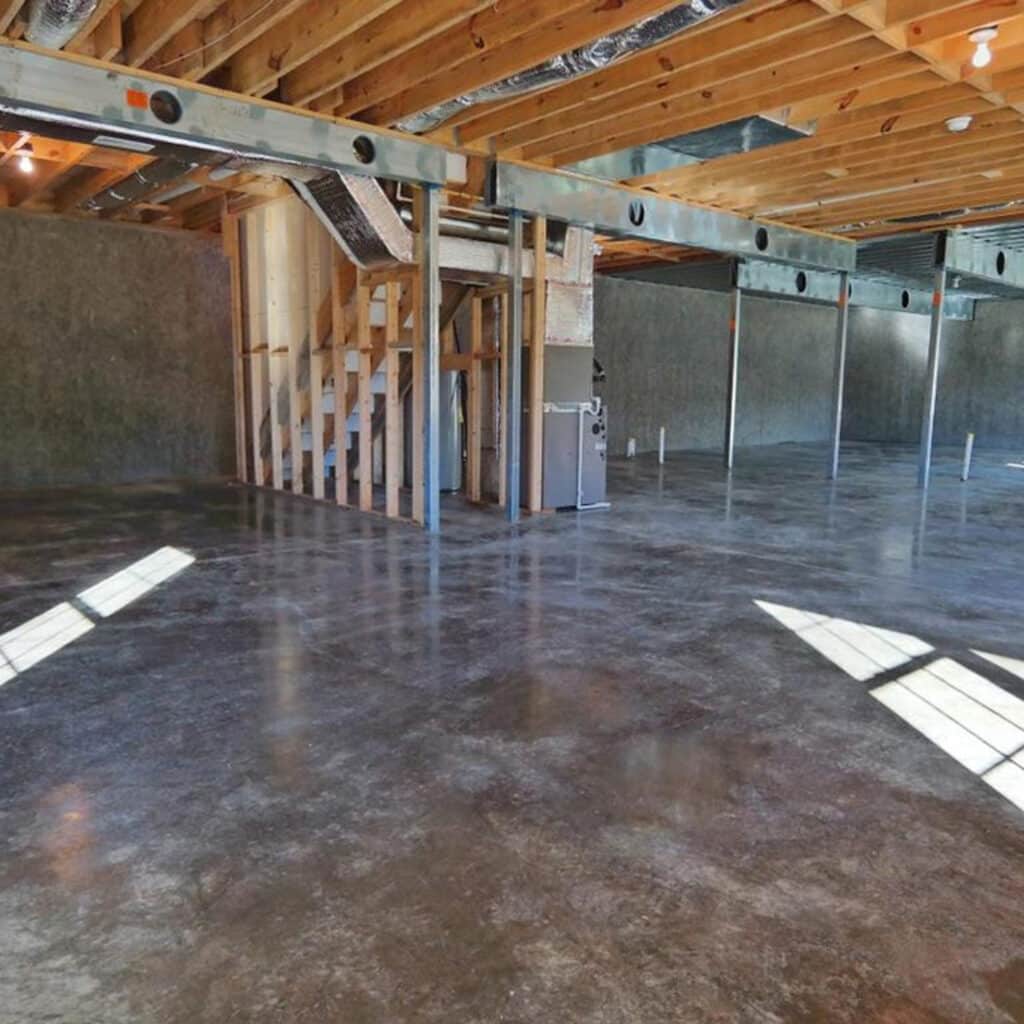Custom Order
Call a product advisor on
The Metwood RIM BEAM™ is a revolutionary solution for builders, designed to increase the energy envelope efficiency of buildings by eliminating the need for headers above window and door openings. This design allows for insulation to replace the conventional CFS Header, significantly improving resistance to heat flow and potentially earning LEED credits for framing efficiency.
They address common framing challenges such as varying depths for different openings, the need for special order, multi-ply, heavier gauges to carry loads, and the requirement for in-line framing which typically adds time and materials.
The Metwood RIM BEAM™ streamlines the framing process, making cripples uniformly sized, removing the necessity for multiple jack studs, and doing away with the material and labor involved in building and installing specified headers. They also simplify floor framing by using a clip or hanger for attachment instead of track and stiffeners.
Additionally, Metwood RIM BEAM™ can be fabricated up to 30 feet in length, reducing the need for splices, and they eliminate the requirement for rim track and the need to align joists directly over studs, making the fastening process more straightforward.
You can download the product brochure below and you can check out the other Metwood Building Solutions TUFF products; TUFF JOIST™ Floor Joist System, TUFF FLOORS™ Suspended Concrete Floors, TUFF DECK™, and TUFF BEAM+™ Structural CFS.
Easier Fastening
Joints not required to sit over studs
Cripples are the same length
Eliminates the need for multiple Jack studs
Eliminates the need for headers
Metwood RIM BEAM™ can be used in multiple applications commercial or residential.
Call a product advisor


Some of your questions answered.
YES!
Feel free to call a product specialist at (540) 334-4294 and we can talk through your application to see if we can help with your framing needs.

Custom Order

Custom Order

Custom Order
Welcome to Metwood Building Solutions where we are innovators of several patented and patent pending cold formed steel building products.
Our products work with all types of modern construction materials including wood, concrete, and other building systems.
Metwood carries a diverse line of building products from joist reinforcers for the remodeler to complete concrete suspended floor systems for home builders to mezzanine construction for commercial developers.
If you are searching for beams, joists, steel square columns, floor systems, joist reinforcers, deck brackets, and more, you are in the right place for quality building products.
819 Naff Rd
Boones Mill, VA 24065
Phone: 540-334-4294
Email: newprojects@metwood.com
7:00AM – 5:00PM EST. Mon – Fri
© 2024 Metwood Building Solutions. All rights reserved.
Website Design Powered by Contractor Websites Plus
Send your details so one of our knowledgeable product advisors can call you back shortly.