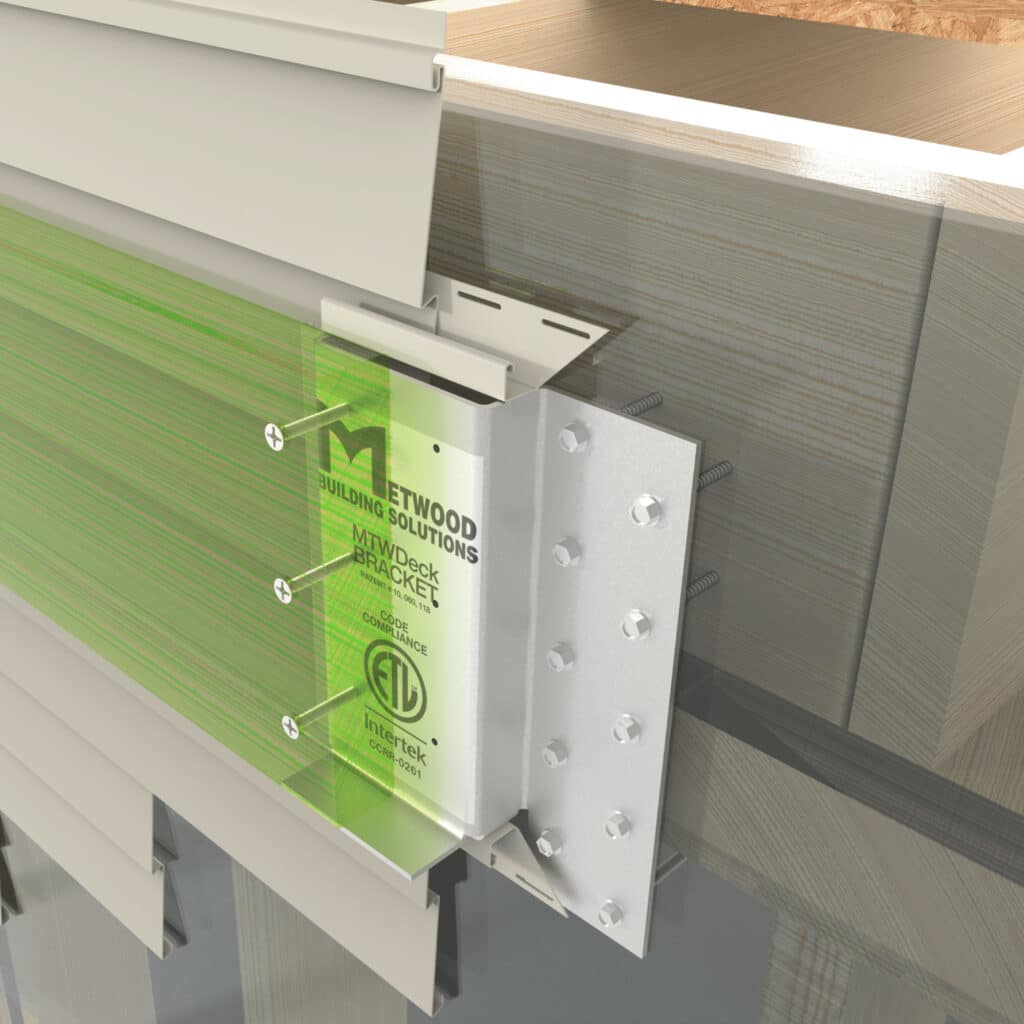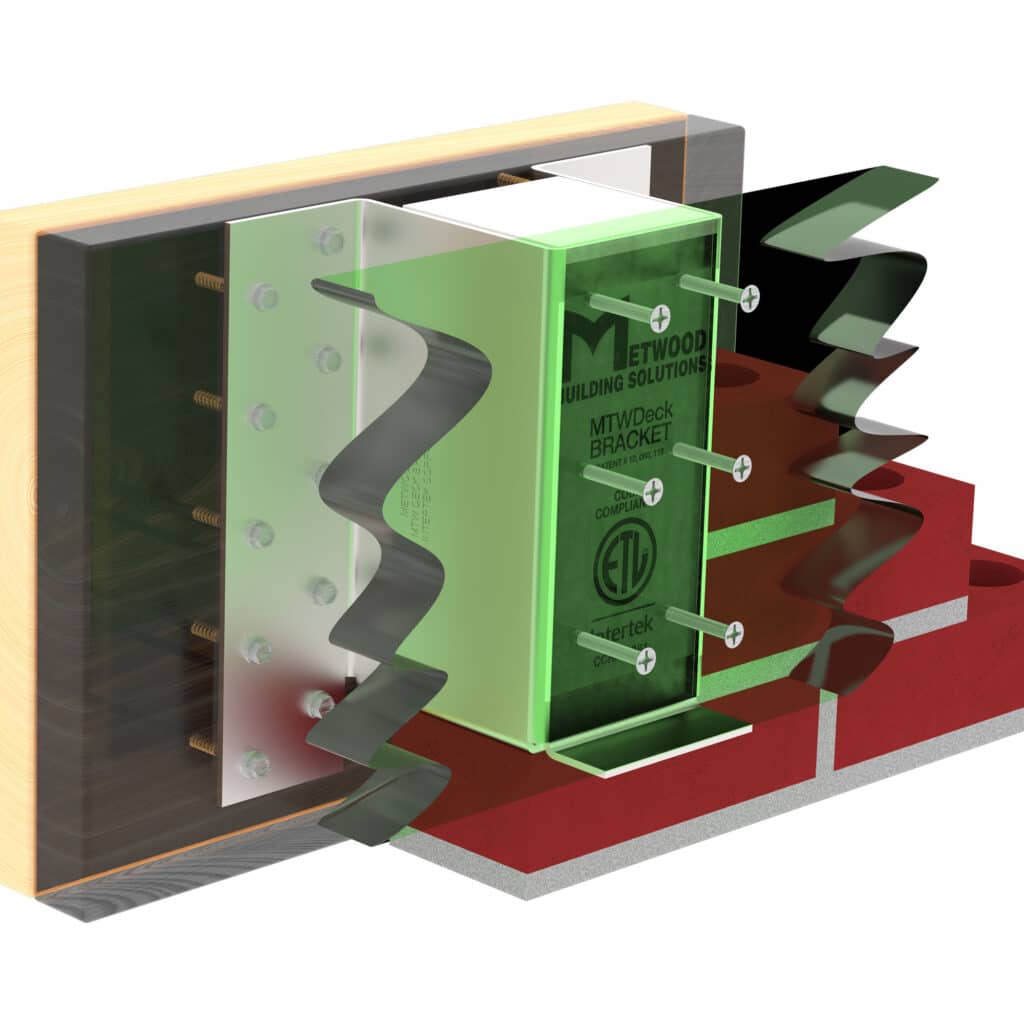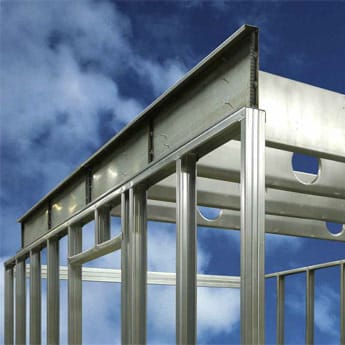Custom Order
Call a product advisor on
Experience the next level of construction with Metwood Building Solution’s TUFF FLOOR™ Suspended Concrete Floors, featuring the innovative TUFF BEAM™, TUFF JOIST+™ and ICF Hangers. Our systems are engineered for unparalleled design flexibility, accommodating both conventional and radical floor designs for various applications, including garages, mezzanines, living spaces, and roof systems.
Metwood’s Suspended Floors come equipped with pre-punched, reinforced access holes, making the installation of plumbing, HVAC, electrical, and other utility services a breeze. This feature not only simplifies the installation process but also ensures you maintain exceptional structural integrity throughout the floor system.
Plus the Metwood TUFF FLOOR™ – Suspended Concrete Floor system supports a long list of finished flooring option s including; Metal, Particle Board, Plywood, CBPB (Concrete Bonded Particle Board), EPS Panels and SIPS (Structurally Insulated Panels) and they are perfect for in-floor radiant heating.
Our joists can span freely or be paired with the Metwood TUFF BEAM™ to eliminate the need for vertical supports, providing a clean and unobstructed space below. Additionally, our unique Ledger and ICF Hanger Systems are specially designed for Insulated Concrete Form (ICF) projects, significantly reducing project cycle time.
Choose Metwood’s Suspended Floors for a seamless, efficient, and structurally superior building solution that caters to your creative and practical needs.
Check out this great idea to create a Man Cave or Her Space…
You can download the product brochure below and you can check out the other Metwood Building Solutions TUFF products; TUFF BEAM™ Structural CFS Beams, TUFF FLOORS™ Suspended Concrete Floors, TUFF DECK™, and RIM BEAM™.
Simple to Install
Design Flexibility
Non-combustible
Commercial and Residential
Green Building Products
Hangers and Ledger System
Support Plywood, Concrete, or Other
There are a wide variety of applications for Metwood’s TUFF FLOOR™ Suspended Floor system limited by only your imagination.
Call a product advisor
Some of your questions answered.
Lorem ipsum dolor sit amet, consectetur adipiscing elit. Ut elit tellus, luctus nec ullamcorper mattis, pulvinar dapibus leo.
Lorem ipsum dolor sit amet, consectetur adipiscing elit. Ut elit tellus, luctus nec ullamcorper mattis, pulvinar dapibus leo.



Send your details so one of our knowledgeable product advisors can call you back shortly.